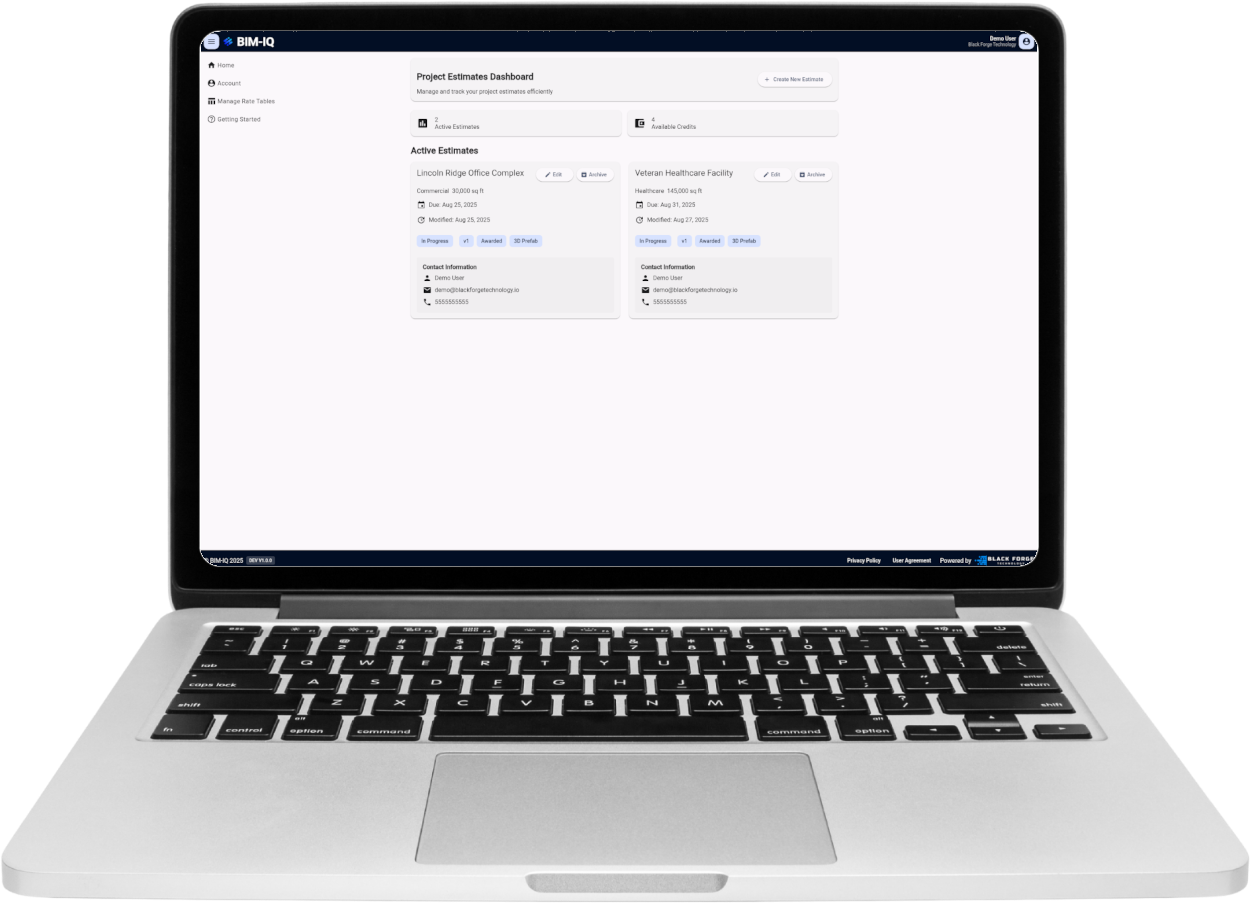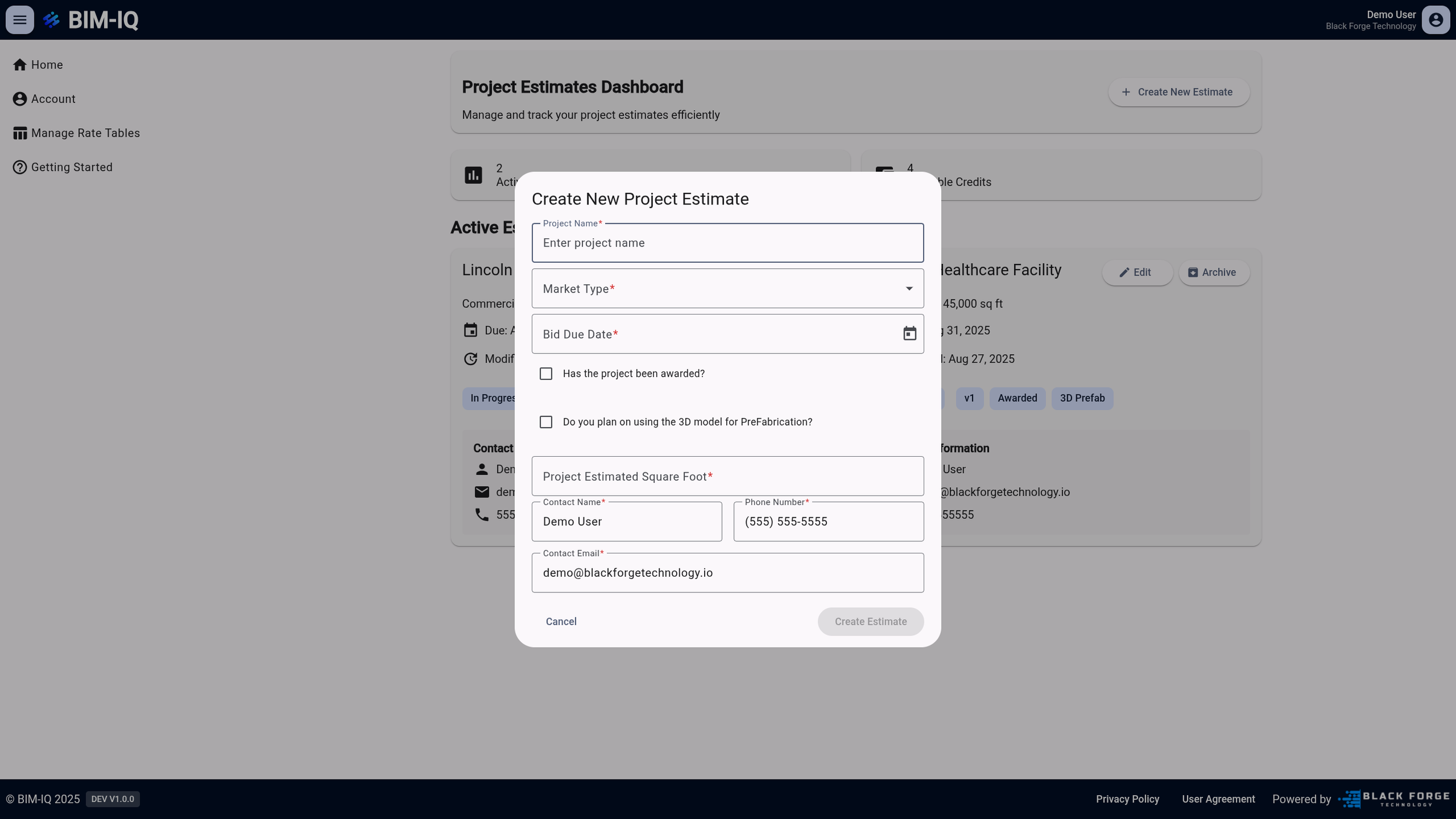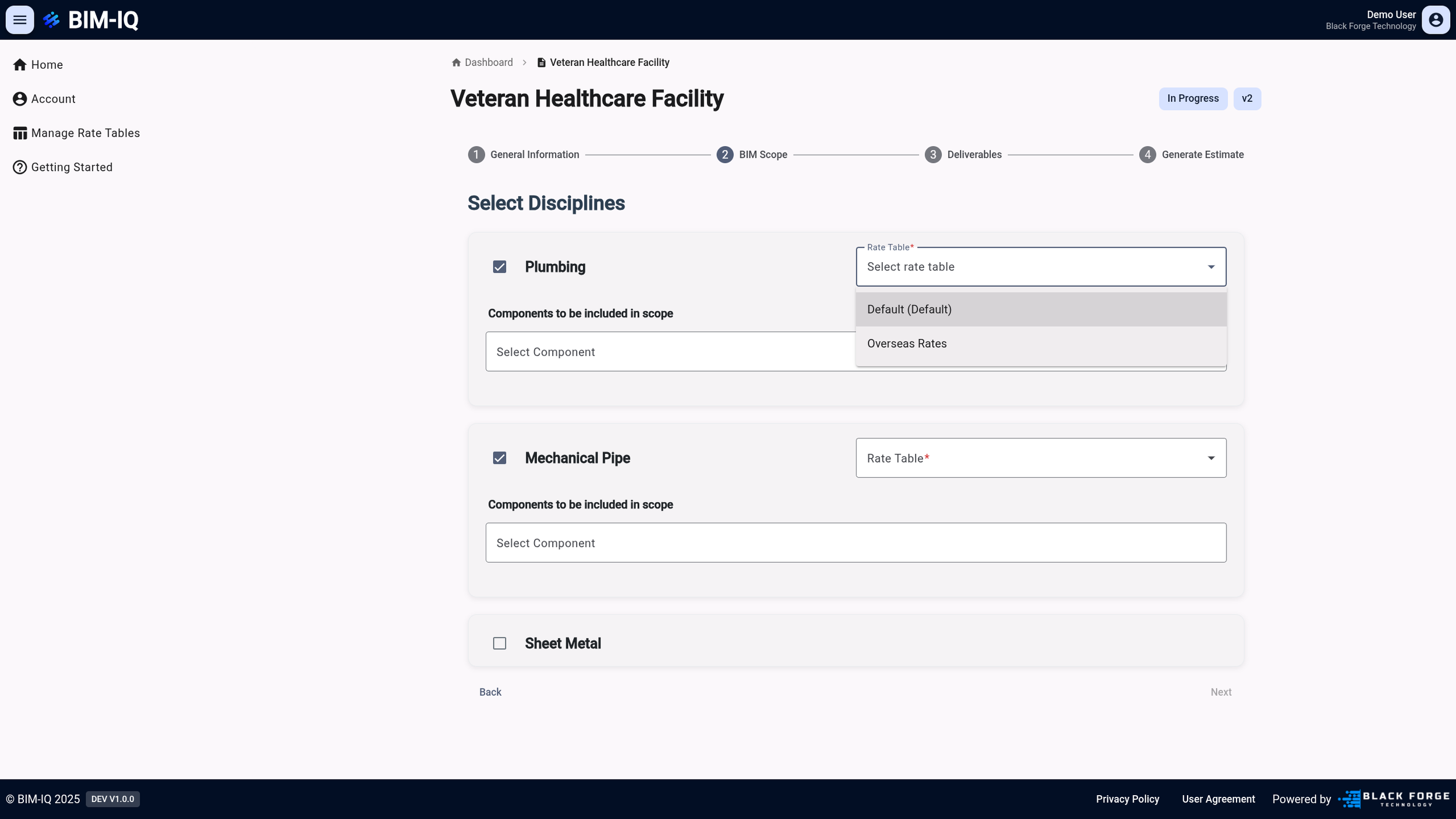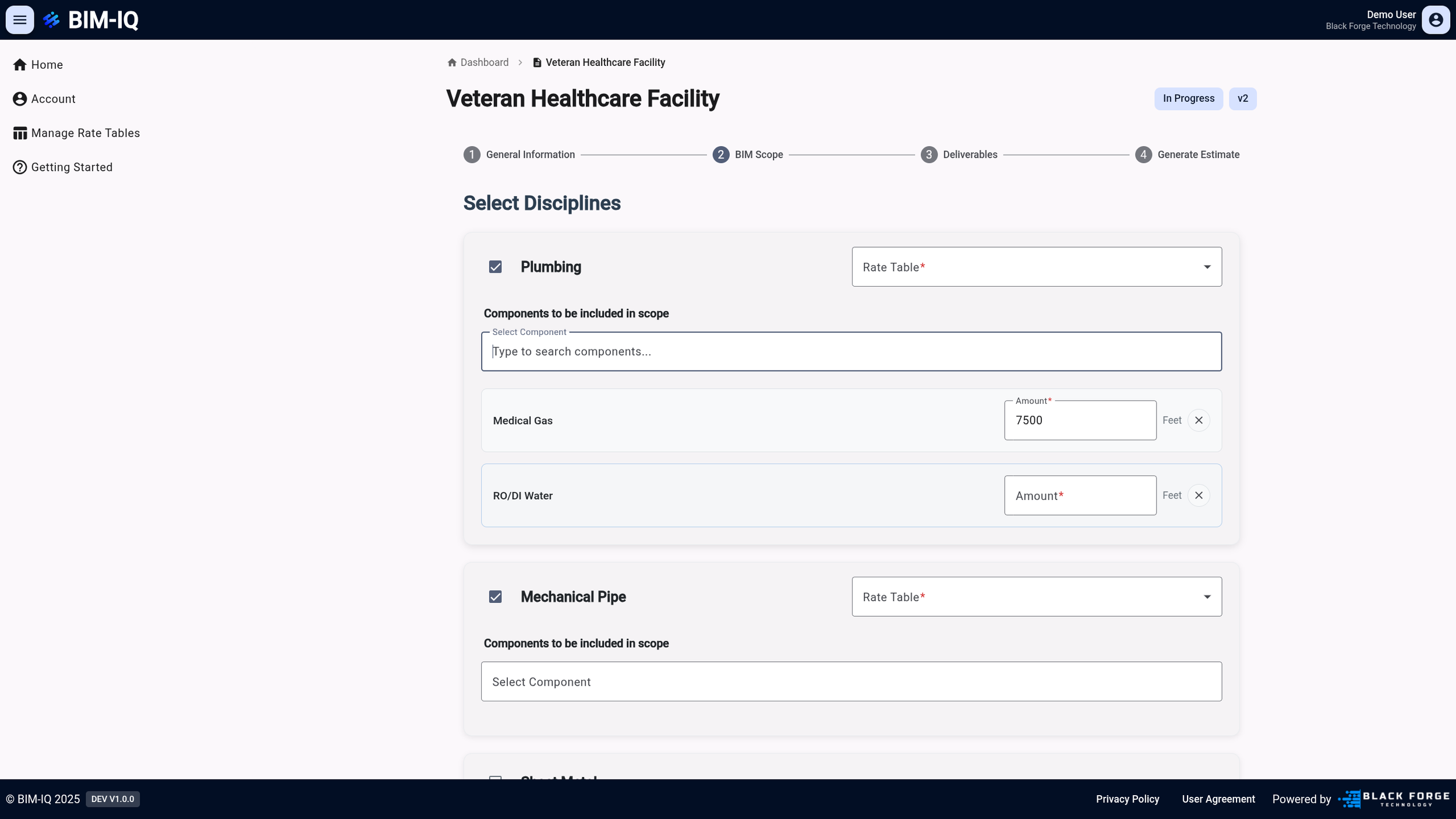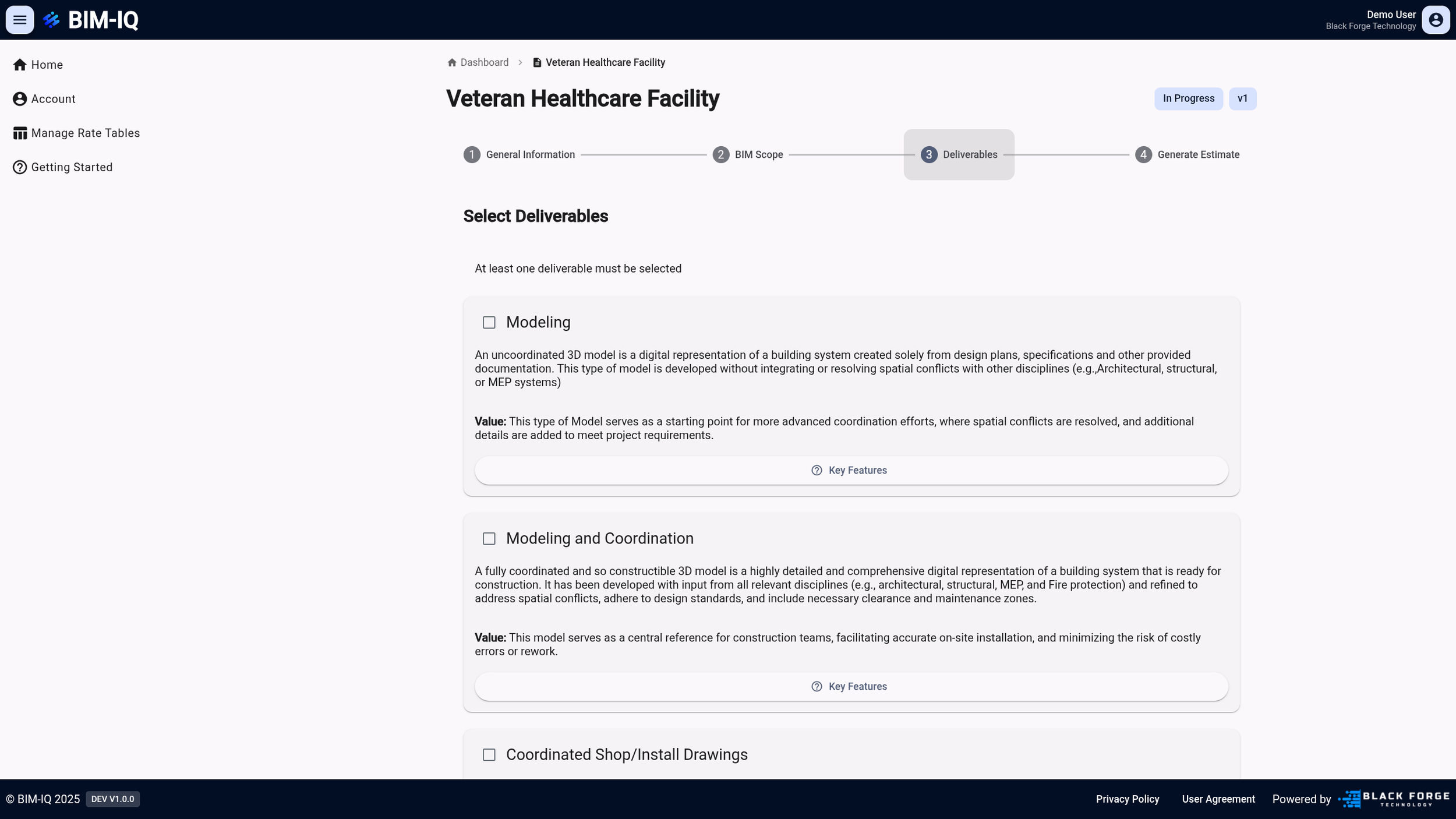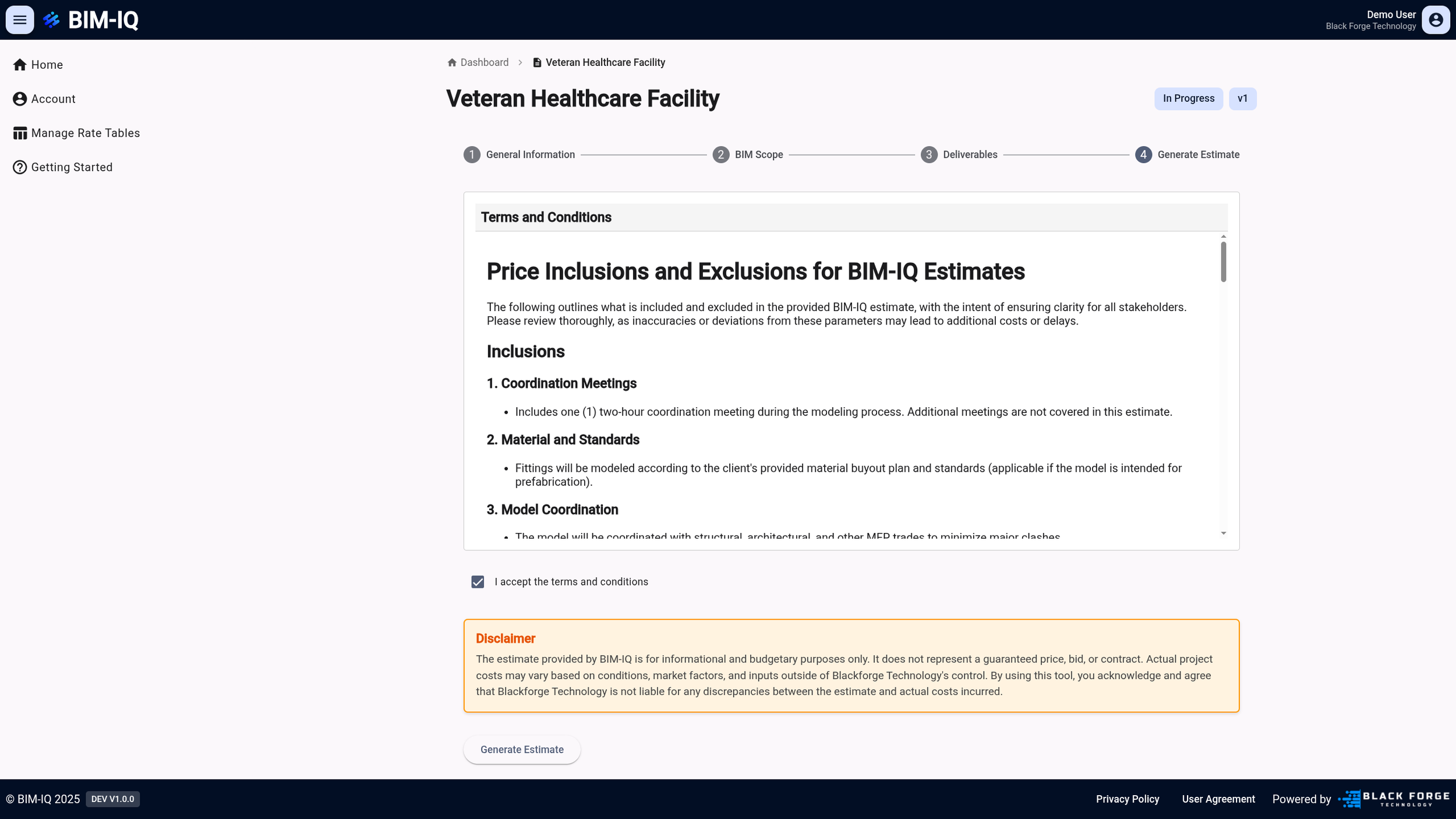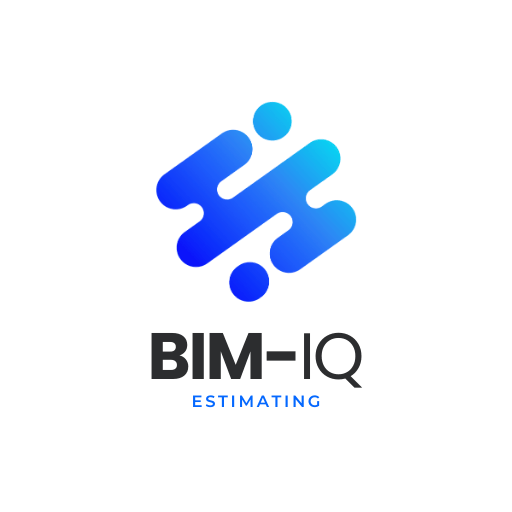
Introducing BIM-IQ
BIM estimates in minutes, not days.
Skip the back-and-forth. Enter a few project details, pick your disciplines, and download a professional, BIM-ready estimate.
Used by estimators, trade leads, and project managers to price BIM scope fast.
What is BIM-IQ?
Enter quantities → apply your rates → download a BIM-ready PDF—typically in minutes. LOD-aware, prefab-aware, and fully under your control.
BIM-IQ is a web app that turns your discipline quantities and rate tables into a BIM-ready estimate in minutes. You enter project details from drawings; BIM-IQ applies trade libraries and labor/cost models to produce a detailed PDF with LOD notes based on the deliverables you select. Fast, consistent, and you stay in control—no model auto-extraction, no back-and-forth.
Designed for BIM/VDC workflows
LOD-aware (300/350/400)
Trades: Plumbing, Mechanical Piping, Sheet Metal (Electrical coming soon)
Output: Professional PDF
Note: Estimates are planning-grade and depend on your inputs and assumptions.
Minutes, not days – Go from inputs to a polished PDF in one sitting.
Your rules, your rates – Apply your own labor rate tables or use BIM-IQ defaults.
BIM-aware outputs – Deliverables drive the LOD requirement so your scope matches reality.
How it Works
Start a project – Add name, location, and basic parameters.
Pick disciplines – Plumbing, Mechanical Pipe, Sheet Metal (Electrical coming soon).
Add components – Enter quantities/linear footage and specs with full manual control.
Apply rate tables – Use your organization’s roles and hourly rates—or the system defaults.
Select deliverables – BIM-IQ infers the right LOD from your deliverable choices.
Generate – Accept terms, spend a credit, and download a detailed PDF report.
Start a project – Add name, location, and basic parameters.
Pick disciplines – Plumbing, Mechanical Pipe, Sheet Metal (Electrical coming soon) and apply rate tables – Use your organization’s roles and hourly rates—or the system defaults.
Add components – Enter quantities/linear footage and specs with full manual control.
Select deliverables – BIM-IQ infers the right LOD from your deliverable choices.
Generate – Accept terms, spend a credit, and download a detailed PDF report.
Download your fully detailed estimate as a PDF.
Pricing
Start free. Buy credits to generate PDFs—bulk buys lower your per-estimate cost.
1 Estimate - $120
Bundle of 5 - $550 ($110 per estimate)
Bundle of 10 - $1000 ($100 per estimate)
Forge Pro / 30 estimates - $2500 ($83.33 per estimate)
Forge Elite / 75 estimates - $5000 ($66.66 per estimate)
Volume pricing available. Credits never expire.
Contact us to receive your first estimate for free.
FREQUENTLY ASKED QUESTIONS
Is BIM-IQ a full takeoff tool?
It’s a fast estimating engine tuned for BIM scope. You control quantities; BIM-IQ handles cost/LOD logic and formatted outputs.
How accurate are the estimates?
Accuracy depends on your inputs and selected deliverables. Expect planning-grade clarity with transparent assumptions and labor rates.
Which disciplines are included?
Plumbing, Mechanical Pipe, Sheet Metal today. Electrical is coming soon.
Do I need my own rate tables?
You can use your own or start with BIM-IQ defaults and refine later.
Get started with BIM-IQ
Visit bim-iq.blackforgetechnology.io
Click the Sign Up link
Enter your details, and business / organization name
Once logged in, visit the Account page to purchase estimate credits and begin creating your estimates
Contact us to receive your first estimate for free.

-
Users enter quantities, specifications, and trade-specific details from project drawings.
BIM-IQ organizes and calculates costs using predefined industry databases.
-
Supports estimating at different Levels of Development (LOD) for BIM projects:
BIM-IQ (LOD 300): Conceptual estimating based on generic components.
BIM-IQ (LOD 350): Uses industry best practices considering coordination and construct ability for precise estimates.
BIM-IQ (LOD 400): Detailed client-specific material and labor databases for advanced prefabrication and field installation planning.
-
Industry-Specific Trade standards
Preloaded with BIM labor cost and material data for (Mechanical Piping, Plumbing, Process Piping, Fire Protection and Sheet metal) trades.
Labor rates and material costs to reflect regional market conditions.
-
Once data is input, BIM-IQ calculates total project costs and labor hour pricing based on the imputed project details and selected service tier.
Supports prefabrication planning by factoring in hangers, sleeves, penetrations, and skids for fabrication-based workflows. description
-
Accounting for BIM efforts with Autodesk Revit, Navisworks, Construction Cloud and CADmep but does NOT auto-extract quantities from models.
Allows users to input project-specific data, ensuring control over takeoff accuracy and cost breakdown.
-
Cost supports prefabrication (when Prefabrication Radio button is selected) file exports for sheet metal and pipe fabrication.
Provides trade cost breakdowns for bid proposals, and value cost options.
Key Features
Optimized Estimating for BIM & VDC—Faster, Smarter, More Accurate

